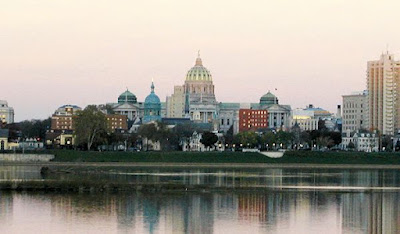Sew La Ti Embroidery:
art & architecture
Night Club MUSEE [Madrid]
![Night Club MUSEE [Madrid]](https://blogger.googleusercontent.com/img/b/R29vZ2xl/AVvXsEjnyQCTGQ8gRaFrZ8pK4wTLKFtdeDcdi2buQI2EAAqdJsqt-BuSLFBnD-TrydaKSdR9y53a0Xsj_UBaO8jZHfsncyQgLz4NuNMMLptpvtjEjJ3rO2QNV5klK9YgDNow6UsRQWEKOW40mgQ/s640/Night-Club.jpg)
New interpretation of wall clocks
Olympic clouds
Mobile Interior by Creneau International
Expocentre in Addis Ababa
Life on the Moon
Children's dream have realised
Lisbon harbour
Top 5 Recovering Real Estate Markets in the U.S.

Unusual Medical Complex (Australia)

The Architecture With a Grin







