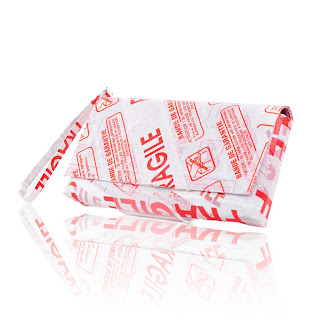Sew La Ti Embroidery:
beauty
Night Club MUSEE [Madrid]
![Night Club MUSEE [Madrid]](https://blogger.googleusercontent.com/img/b/R29vZ2xl/AVvXsEjnyQCTGQ8gRaFrZ8pK4wTLKFtdeDcdi2buQI2EAAqdJsqt-BuSLFBnD-TrydaKSdR9y53a0Xsj_UBaO8jZHfsncyQgLz4NuNMMLptpvtjEjJ3rO2QNV5klK9YgDNow6UsRQWEKOW40mgQ/s640/Night-Club.jpg)
New interpretation of wall clocks
Glut/deluge | Art

Discomfort | Art

The National Ornament

Sunday Beauty

Life on the Moon
Art by Sheaff Ephemera

Unusual Medical Complex (Australia)

Your house trusts Advanced Direct Security
Design kilometre
Rising of the New Moon
Public health services high technologies

Unusual Loft of the Swedish Artist

The Eco Project in Emirates

Art by Martin Margiela

Fashion Time

Tree Felling 101 for the Lavish Property Owner

Solar: the Perfect Technology for the Contemporary Dwelling

The Glazing Conundrum for Conversion Enthusiasts






