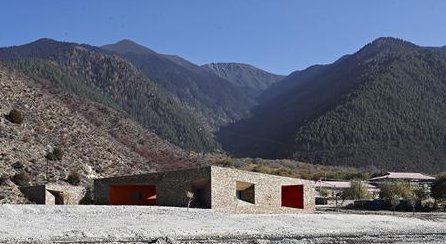Sew La Ti Embroidery:
building
Expocentre in Addis Ababa
Life on the Moon
Unusual Medical Complex (Australia)

The centre for visitors on the bank of the mountain river

National Ecological Institute in South Korea
The Solar Energy Absorber
The house of the Italian photographer
The Architecture of the National Traditions
New photo «The Shard»
New vision of office space for clerks
How to Select an Industrial Vacuum Cleaner?









