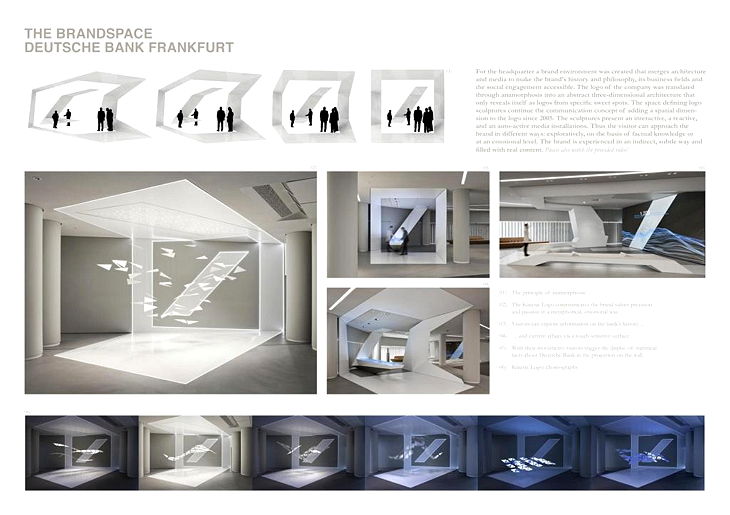Sew La Ti Embroidery:
interior
Night Club MUSEE [Madrid]
![Night Club MUSEE [Madrid]](https://blogger.googleusercontent.com/img/b/R29vZ2xl/AVvXsEjnyQCTGQ8gRaFrZ8pK4wTLKFtdeDcdi2buQI2EAAqdJsqt-BuSLFBnD-TrydaKSdR9y53a0Xsj_UBaO8jZHfsncyQgLz4NuNMMLptpvtjEjJ3rO2QNV5klK9YgDNow6UsRQWEKOW40mgQ/s640/Night-Club.jpg)
Mobile Interior by Creneau International
Lisbon harbour
Unusual Loft of the Swedish Artist

The Italian Association of Ceramic Tile Manufacturers

Redevelopment of the Car Factory In Porte d'Ivry [France, Paris]
![Redevelopment of the Car Factory In Porte d'Ivry [France, Paris]](https://blogger.googleusercontent.com/img/b/R29vZ2xl/AVvXsEivUZLoroGU_FG4ukCnZ7xsCxTfsqj2YH1CHExK101uxOraMd_1EIBrhftjY3S8Z13RRoXT5pNpLKs8augCP1FmwEqrxKqADb8o2HoTL_Ts23b7VzRE1dd7dGU64hRNN_9s3hTvC0eoOG1u/s960/Paris.jpg)
The house of the Italian photographer
Integral House [Toronto, Canada]
New Emerald Paint

Brand Space of the Deutsche Bank

Design yacht



![Integral House [Toronto, Canada]](https://blogger.googleusercontent.com/img/b/R29vZ2xl/AVvXsEiHE3InZw3ZnbGl1KnrD1RYlTTaEpIqiWsz9pPxy5tYW5chIG5F9Mbdx-vdGUaLyJ_cuRjOEZLJ-2a_EJsOl_asz1bJ7tn2j8jmQUiJwtGrfyAtvfV1IrO4HWnbXCtVyYRwPMHIFqoJfbU/)
